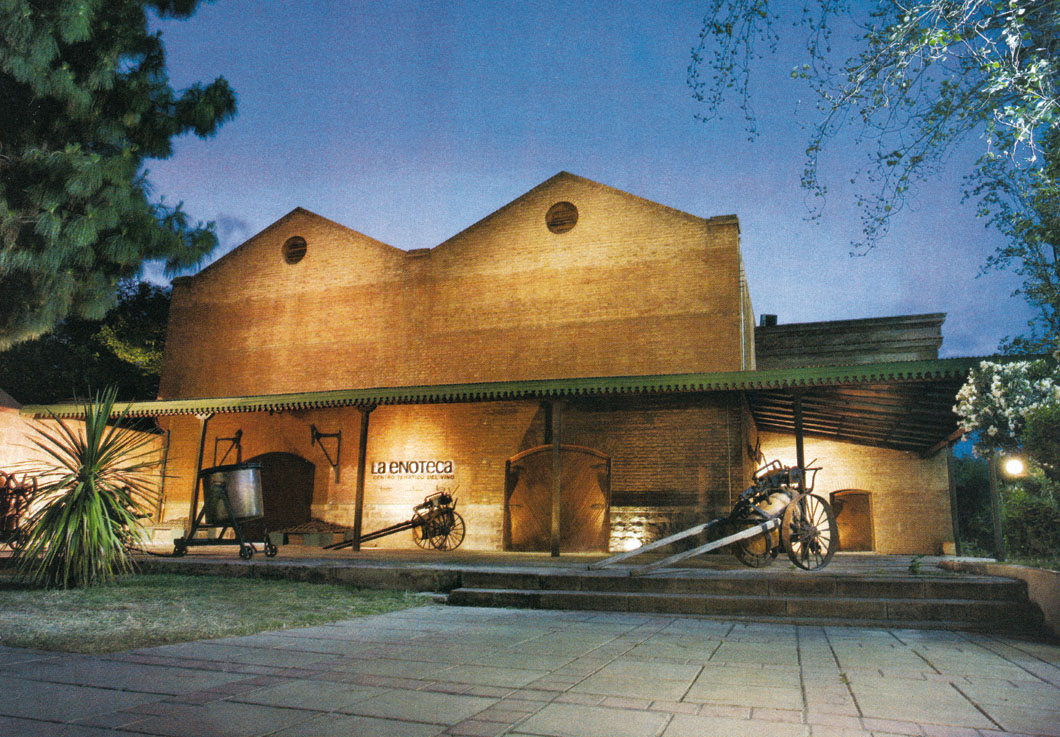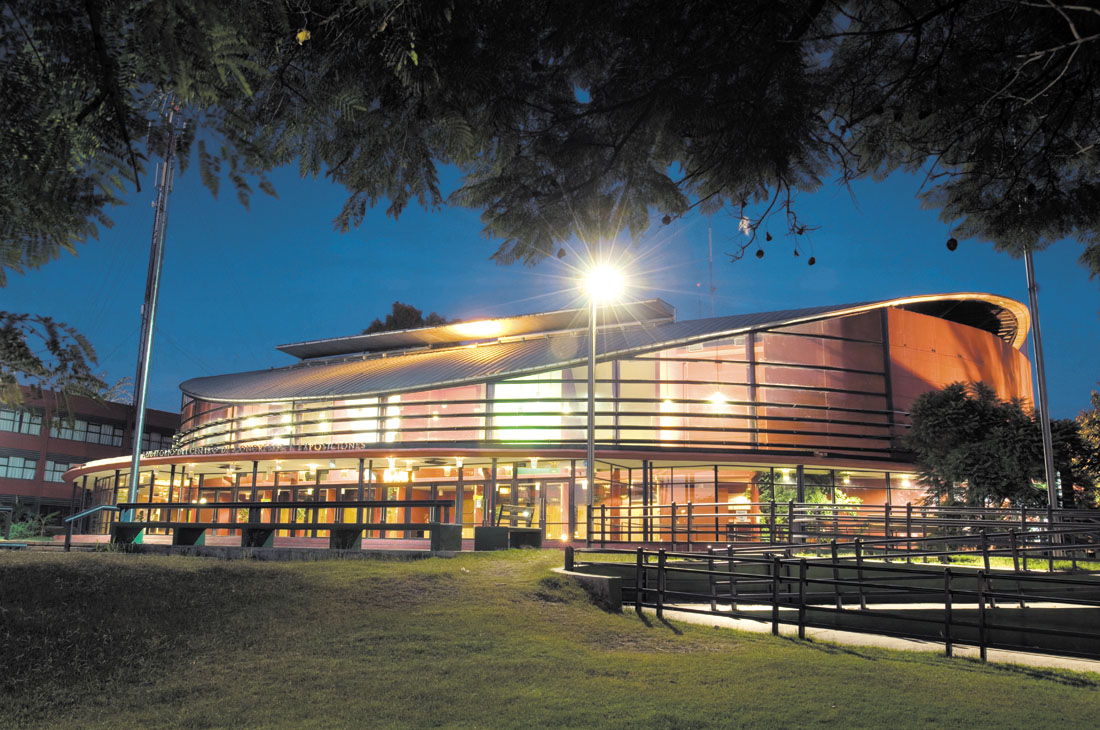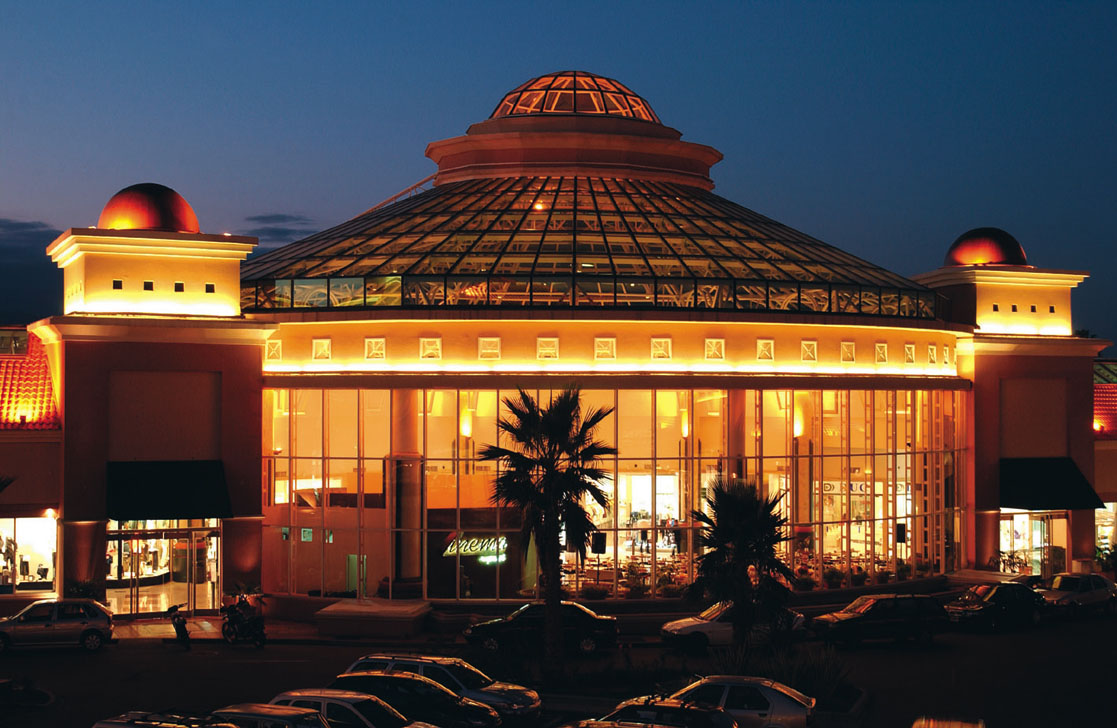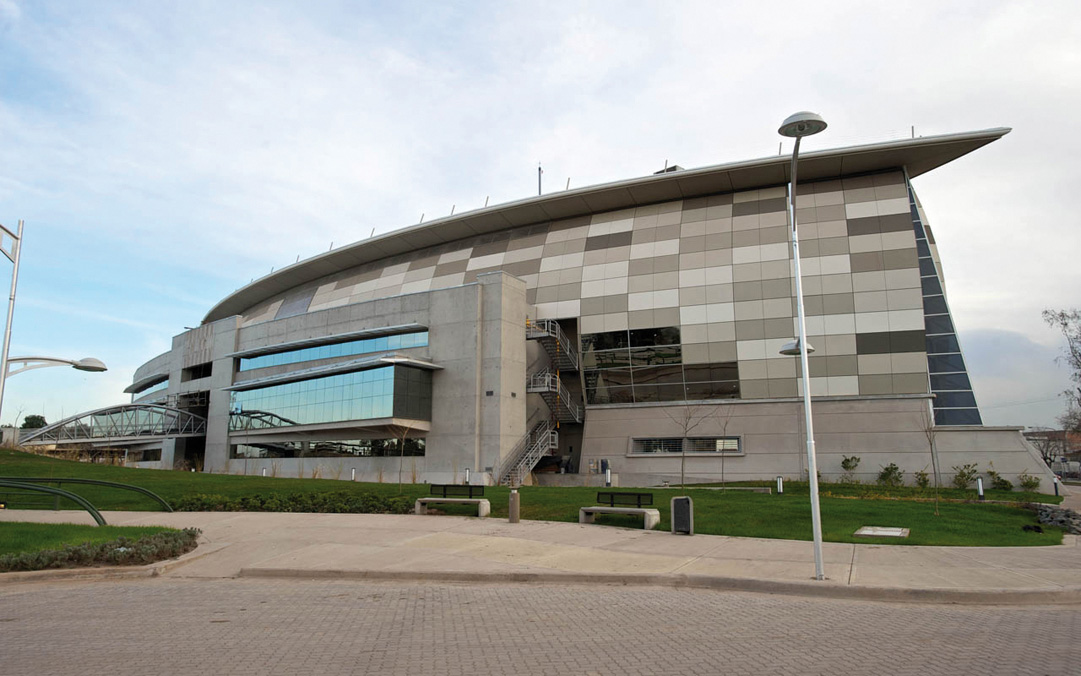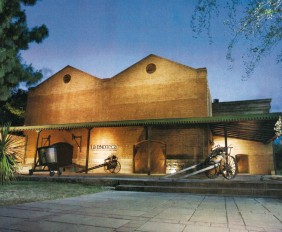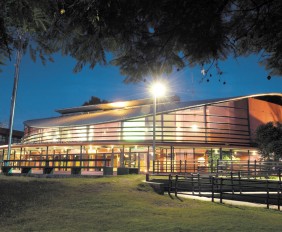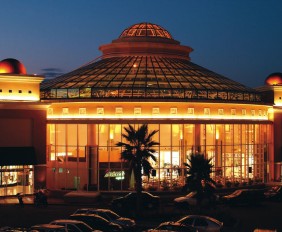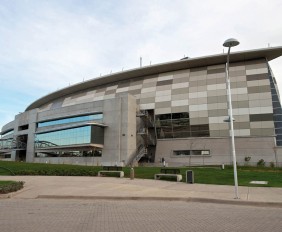¨EMILIO CIVIT¨ CONVENTION CENTER
The complex has three buildings, belonging to different architectural generations. These characteristics give the center an important versatility, which makes it possible to adapt to different demands, from exclusive meetings to massively attended conventions.
PALMARES BUREAU
This structure offers ideal rooms to carry out business events, meetings, workshops, conferences, presentations, seminars, and conventions. It is divided by a main foyer that with a skilled management of space allows the use of both rooms simultaneously.
The infrastructure of this congress and exposition centre is located at Palmares Open Mall, an exclusive commercial centre with open spaces, unique in Argentina and Latin-America.
Services. It has a parking capacity of 1750 vehicles with security patrol.
It has the most important food centre in the province with 1800 people capacity in patio and terraces, 3 of the best international standard restaurants, and 3 top level “confiterías” with coffeehouse and fast food concept.
Wi-fi internet service is offered in localized areas of the mall.
Da Vinci Venue. It has 1500 m2 in total. It is ideal to carry out different events in a cozy infrastructure. It can be divided into 500 m2, 800 m2, 1000 m2 and 1500 m2 rooms through an innovating panel system, adapting the place to the needs of each event. It includes a circular wall with panoramic views. Capacity: 1400 people.
Van Gogh Venue. It has a 310 m2 surface. It allows carrying out more intimate receptions and events, where privacy is the added value to achieve the success of your event. It has a capacity of 310 people.
Complementary rooms. 10 rooms in an auditorium stadium format, with comfortable seats, which can be used with simultaneous activities or individually. They have a capacity of 134 to 497 people each.
ESPACIO CULTURAL JULIO LE PARC (CULTURAL CENTRE JULIO LE PARC)
The cultural centre Julio le Parc has 9000 covered square metres divided in three stories, each of which will offer different activities.
The ground floor is going to be destined for activities typical of artists and artisans; the middle floor is going to have five rooms destined for cultural activities, and the top floor is going to be used for exhibitions and craft sales.
These rooms consist of two theaters with a capacity of 240 people, and multifunctional rooms with 170 seats, and also an amphitheatre that is going to be destined for folk dances.
ARENA MAIPÚ COMPLEX
Arena Maipú is much more than a Casino Resort, it is an entertainment centre. This four hectares conglomerate is formed by a superior 4 star boutique hotel, a convention hall, a restaurant, an indoor pool and a Caribbean style outdoor pool, a spa, a gym, among other services.
Besides, the complex has underground parking space for 500 vehicles, and for 160 vehicles outdoors, the above mentioned food facilities and a disco.
Stadium. It was designed for the needs of each show as a flexible venue. Seats with backrest, preferential and VIP, offer all the layout comforts needed to carry out major events.
Due to its large capacity (4000 seated people) and the latest technology in acoustics and audio, Arena Maipú Stadium is the first option for carrying out musical events and theatre productions. Every detail is designed to withstand the requirements of the most important shows. Adaptable as it was first thought of, its seats and space can be redistributed to be transformed into a sports venue, for sports such as tennis, boxing, volleyball, indoor soccer, basketball and many more.
This space has unique characteristics in Mendoza: a 25 metre high ceiling, a 280 m2 stage with a 30 metre opening, high tech (lights and sound), dressing rooms with Wi-Fi, phones, and all the comforts for the artists.
Los Olivos Venue. Used for conventions and events, this complex has a wide room with a 700 people capacity, and modern technological and structural characteristics.
The construction of Los Olivos Venue offers versatility to its events, allowing a division of the room into 2 independent spaces.
Wide and bright, this space offers a unique view to the gardens of the complex, and offers the possibility to carry out your event outside as well.
Esta entrada también está disponible en: Spanish Portuguese (Brazil)




